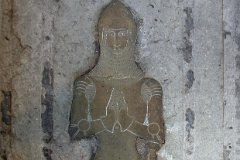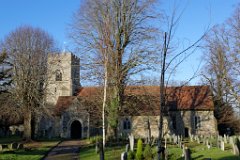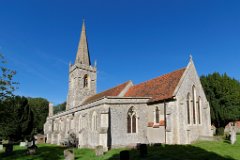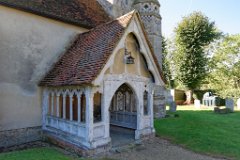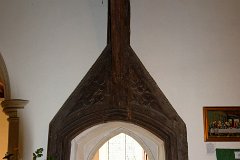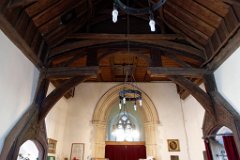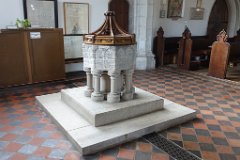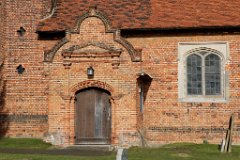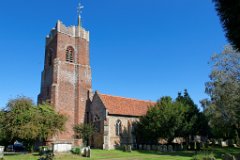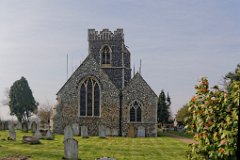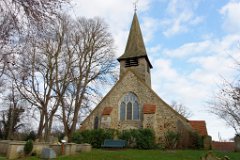92 / 119
Tendring - St Edmund - Hammerbeam
The unusual roof truss sits across the south and north doorways at the west end of the nave - the south door now leads into the south aisle. The ingenious 14th century carpenters used large timber frames for each door using the gable to support wall posts and braces of two hammerbeam supports, which in turn bear the weight of the roof.
Pevsner remarked: "The tracery detail of the gables is clearly of the fourteenth century, and not too late in the century either, and thus this truss is earlier than the hammerbeam roof of Westminster Hall, in the text books still called 'the earliest in existence' "
