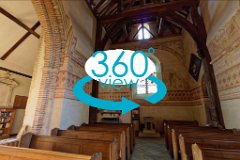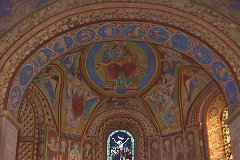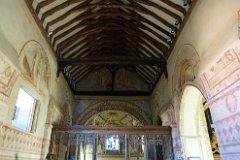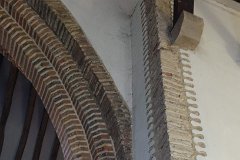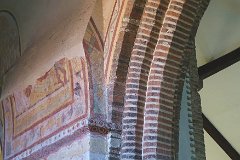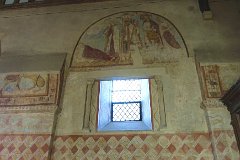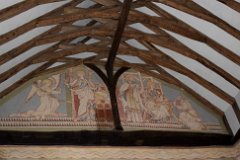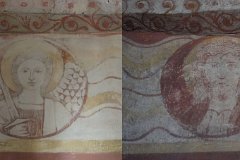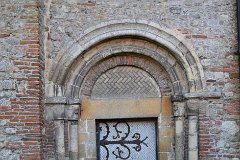1 / 11
Copford - St Michael & All Angels
This Grade I listed Norman building dates from the second quarter of the 12th century. Originally the church consisted of a three bay nave with a vaulted ceiling, lit by unusually large shafted windows, and a semi-circular chancel and apse.
Stone vaulted churches are very rare in this country. Experts disagree as to whether it was a tunnel vault (a plain semi-circular stone roof) or a groin vault. Either way, the nave roof would have been very heavy. At some time the vaulted roof collapsed and was replaced by the existing 15th century crown post roof.
The addition of the south aisle proceeded piecemeal over 200 years starting in the late 12th century with a transept at the eastern end, which was enlarged once in the 13th century and again in late 14th century. The belfry and porch were added in around 1500.

